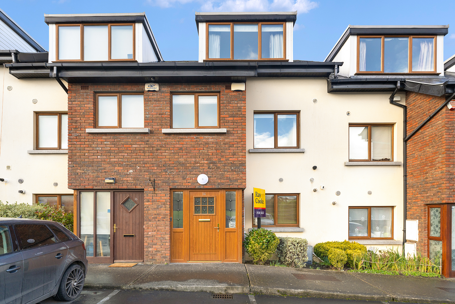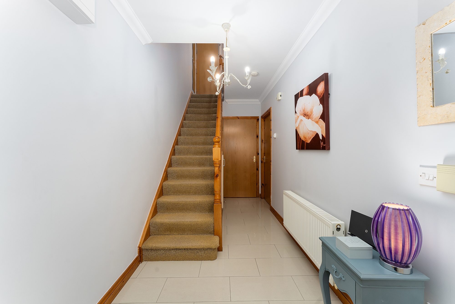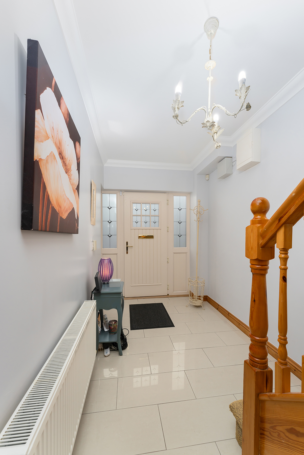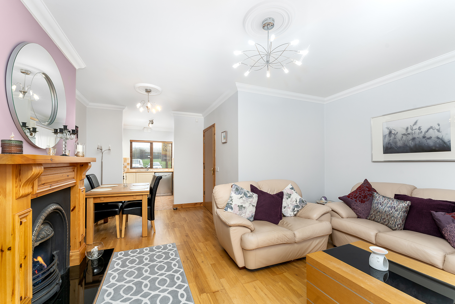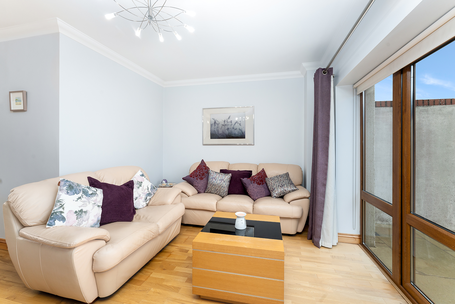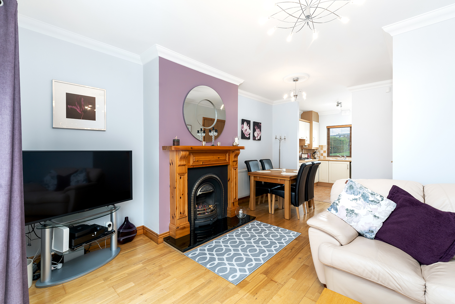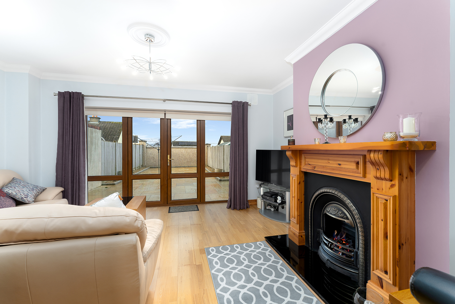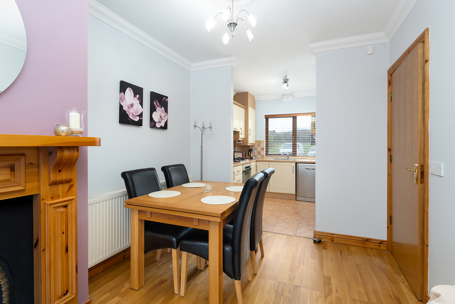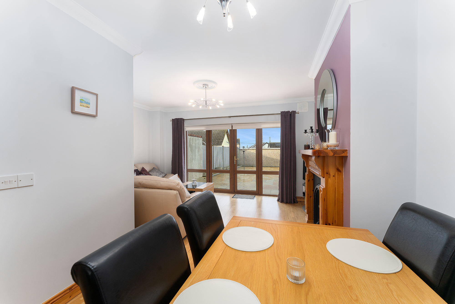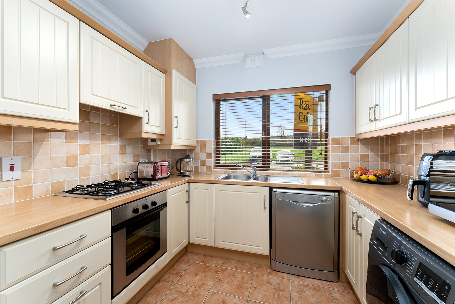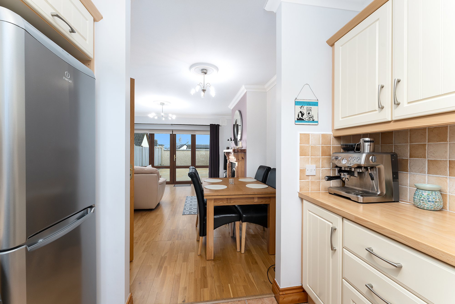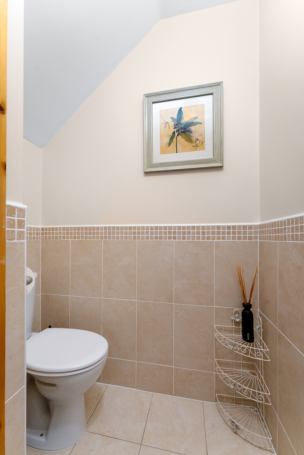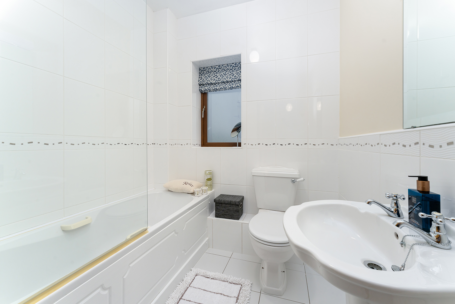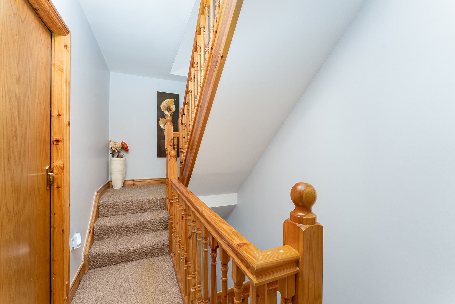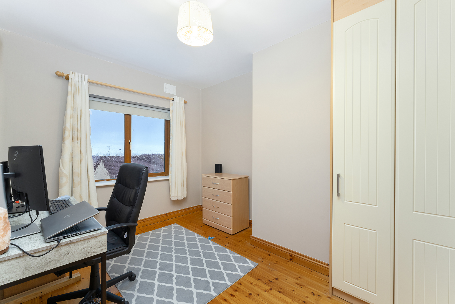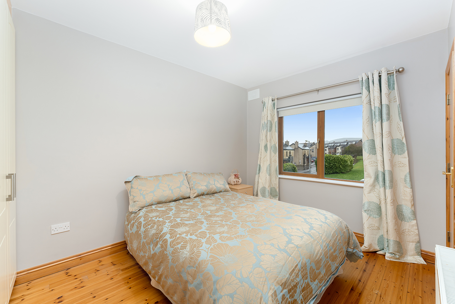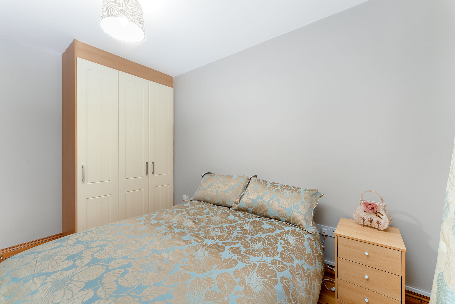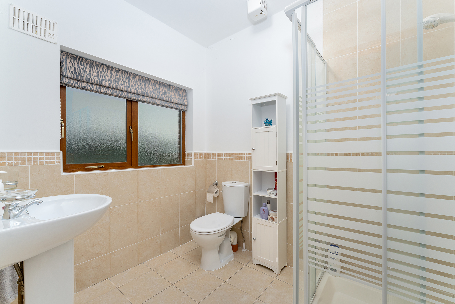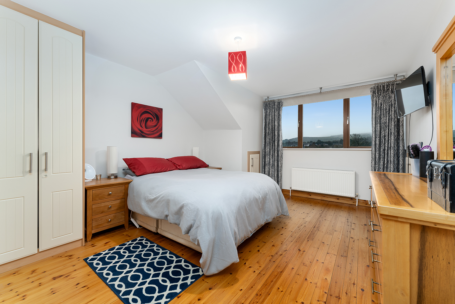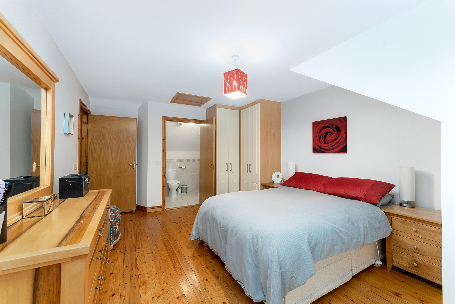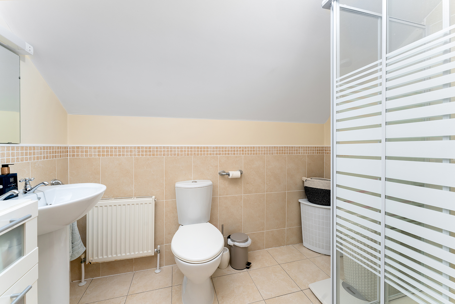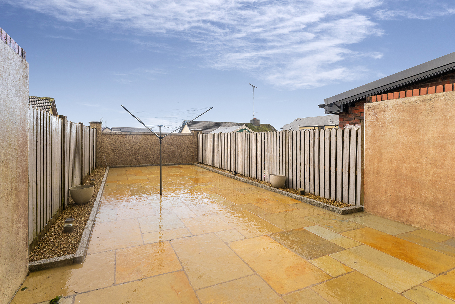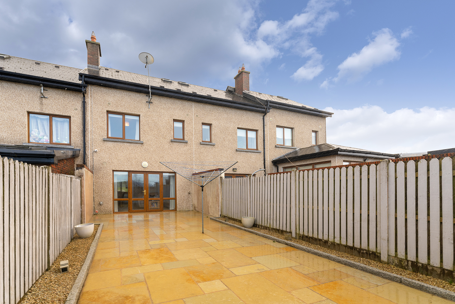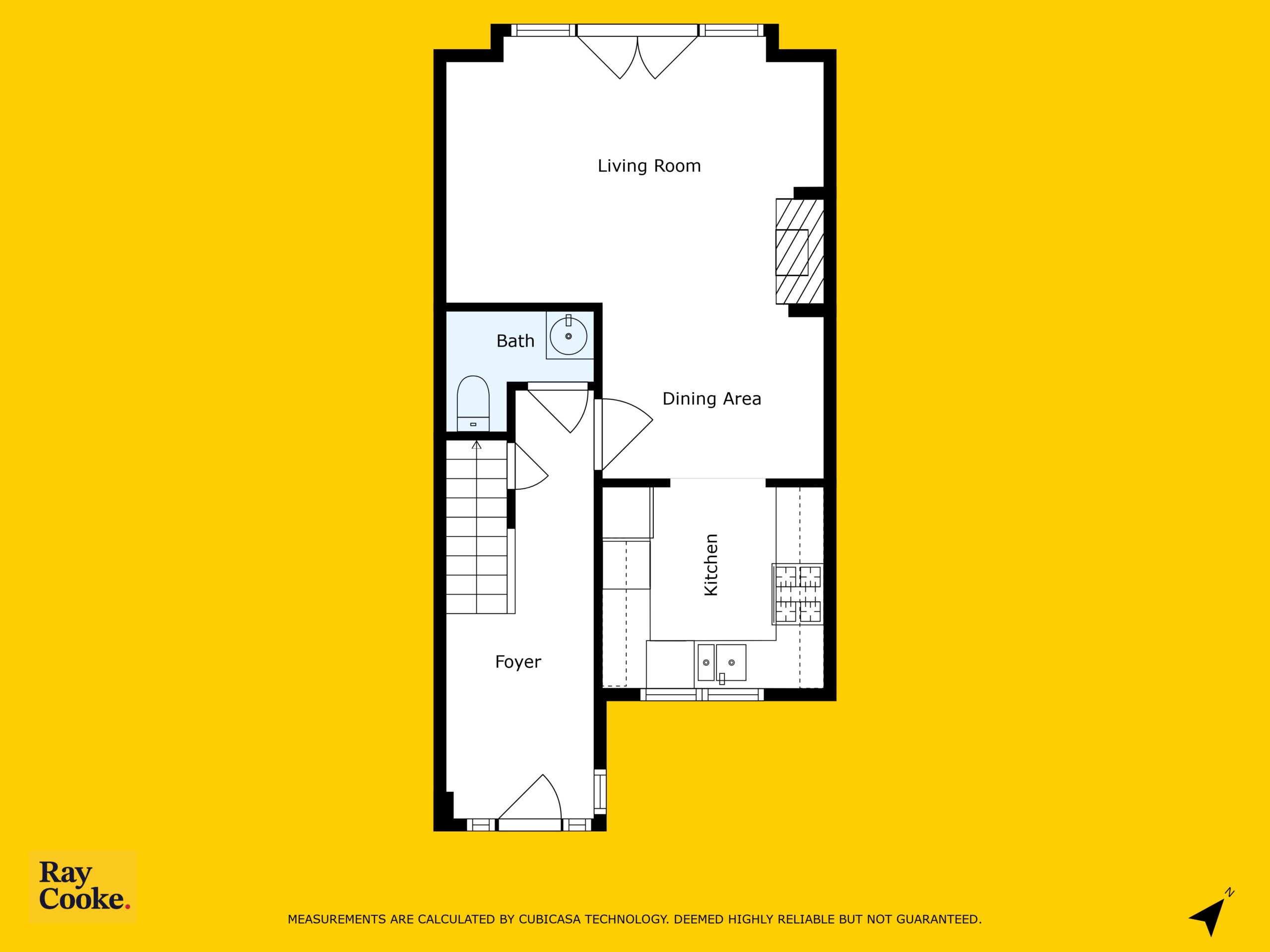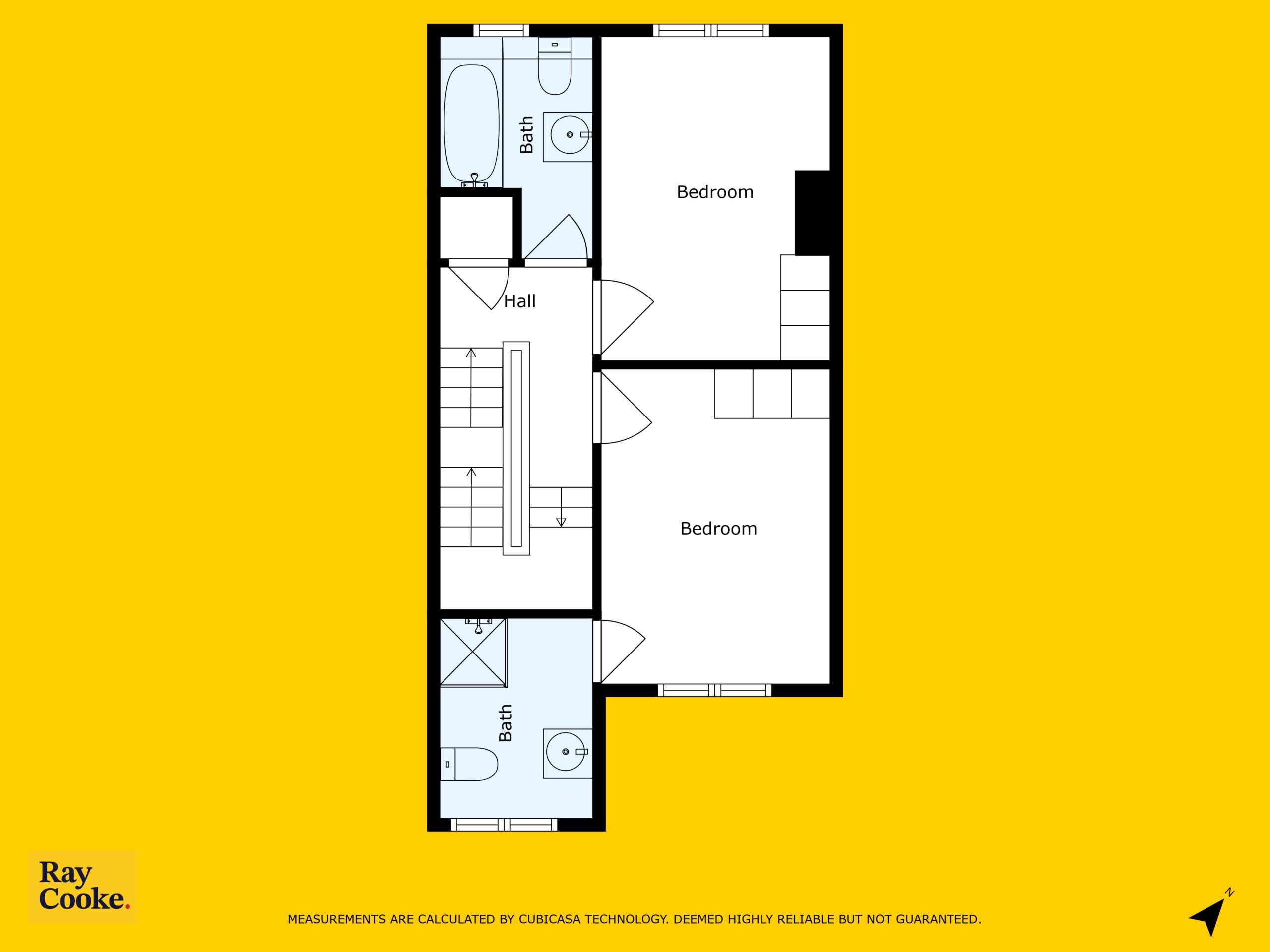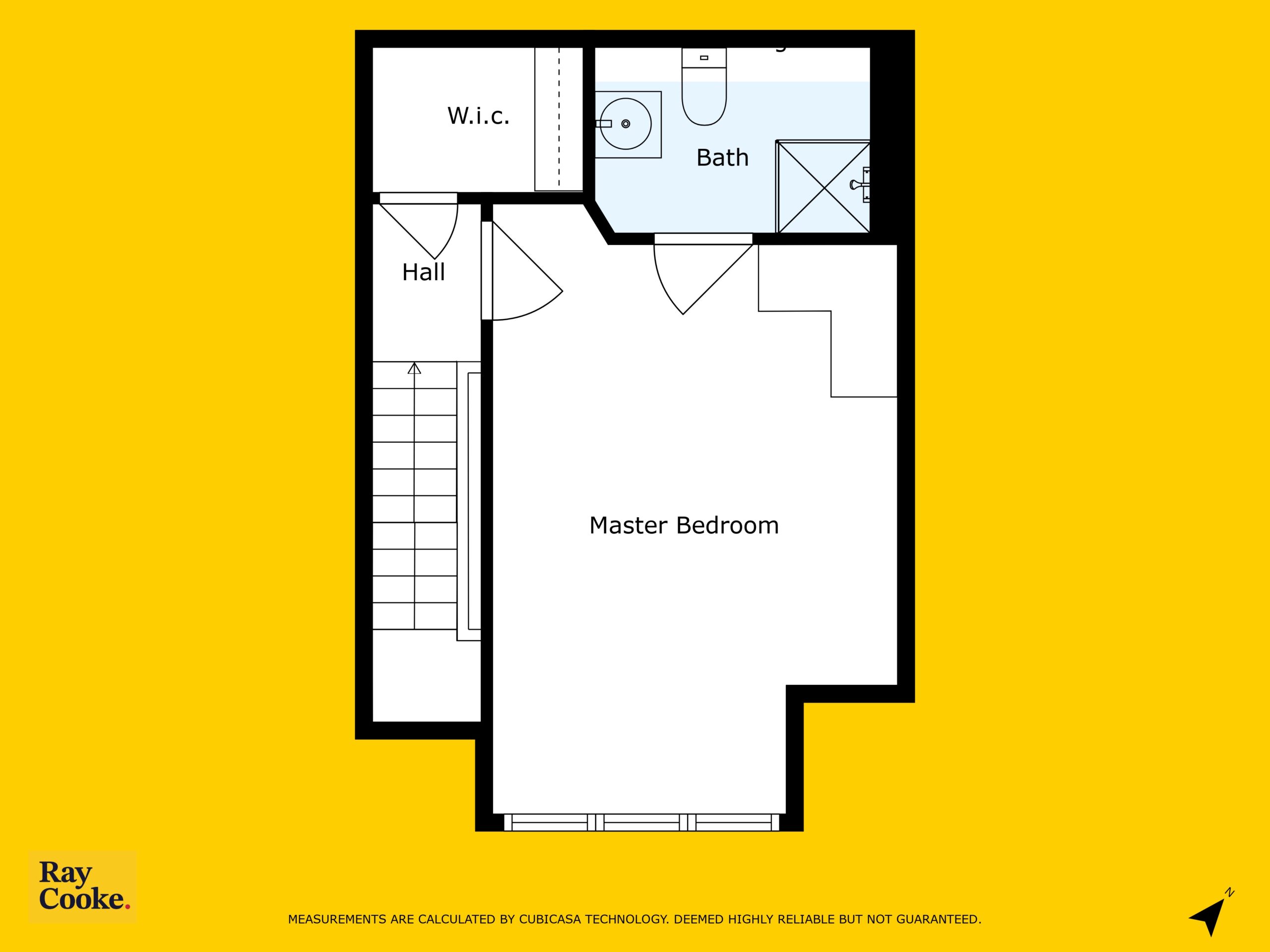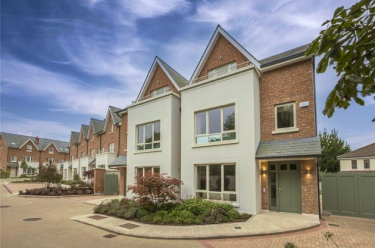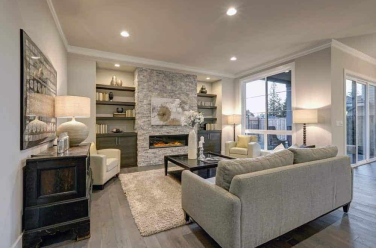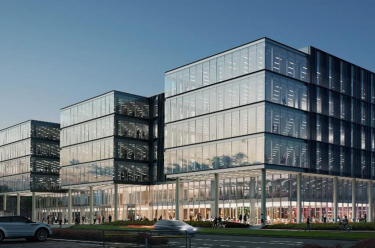RAY COOKE AUCTIONEERS proudly present this exceptional three-bedroom mid-terrace property in the exclusive “Slade Castle” development. Ideally located in the heart of Saggart Village Slade Castle is a highly sought-after location based on many factors, the area is well serviced by excellent transport links from numerous bus routes, and the Red Line Luas just a 5-minute walk away. There is a fine selection of schools in a close proximity, as well as all the local amenities you can imagine including shops, eateries and recreational facilities including Rathcoole Park nearby. Bright, airy and most stylish living accommodation spread out over three floors consists of c. 110 sqm which includes entrance hallway, guest WC, large open plan living/dining area and fully fitted kitchen. On the first floor you have two double bedrooms (one master ensuite) and a main family bathroom. On the top floor you have another master bedroom with ensuite bathroom and further storage room. All bedrooms come fully fitted with the highest quality wardrobes & blinds. Externally to the rear of the property is a fully enclosed private rear garden, that comes of the lowest maintenance thanks to the beautiful paving tiles that were placed there. To the front you over look a green area with designated parking spaces and a stunning view of the Dublin mountains. No.14 is situated in one of Saggart’s most sought after developments and comes to the market in turn key condition throughout having been lovingly maintained to the highest of standards and tastefully decorated it throughout. There has been no expense spared when upgrading here. This property truly needs to be viewed to appreciate the size and what this fantastic home has to offer. Call Ray Cooke Auctioneers for further information or to arrange viewing!
Additional Features;
– 110 sqm
– BER C2
– MGMT fee c €800 per annum
– 3 bedrooms – 4 bathrooms
– Mid-terrace home
– Turn key condition throughout
– Top quality fixtures & fittings
– Tastefully decorated throughout
– Fully fitted kitchen
– Integrated appliances
– Large open plan living space
– Three double bedrooms
– Two master en-suites
– Built in wardrobes
– Fully tiled main family bathroom
– Guest WC
– Finished to the highest possible standards
– Top quality flooring
– Top quality blinds
– Low maintenance rear garden
– Beautiful paving tiles
– Fully enclosed private garden
– Designated parking space
– Double glazed PVC windows and doors
– Family oriented development
– First time buyers dream home
– Close to all local amenities
– Viewing is highly advised.
Directions Coming off the N7 at the Rathcoole/Saggart junction, take the first exit onto Mill road towards Saggart. Take the first exit at the next roundabout you reach and proceed towards village. At the cross roads continue straight ahead for 100m and turn right onto Slade Castle Avenue, follow the road along and take your first left turn onto Slade Castle Wood where number 14 will be clearly sign posted on the right.
