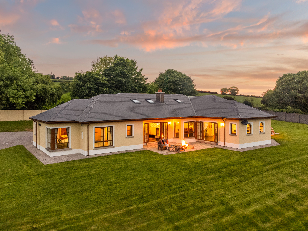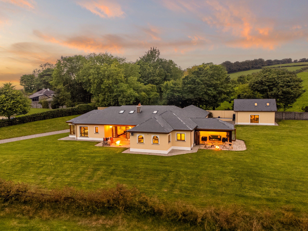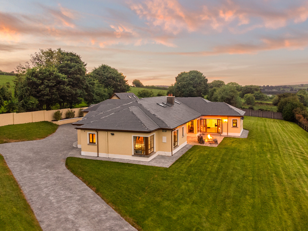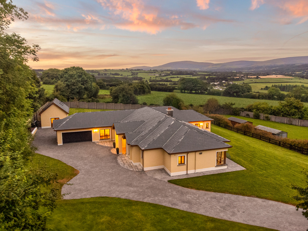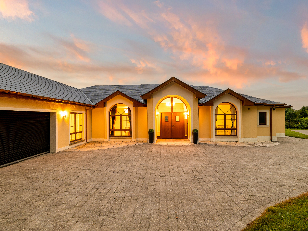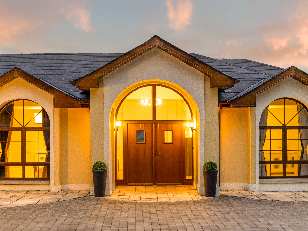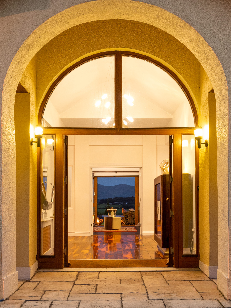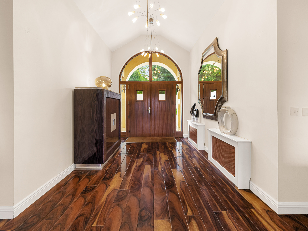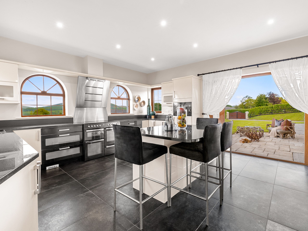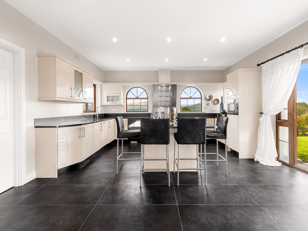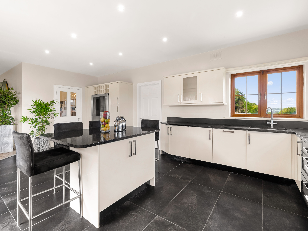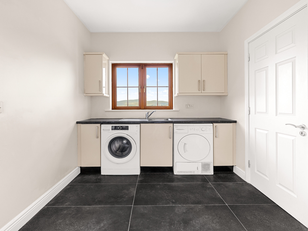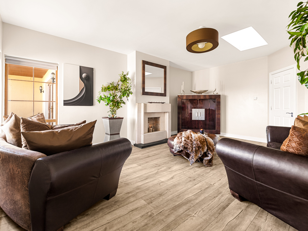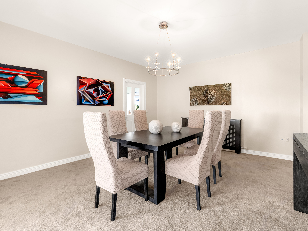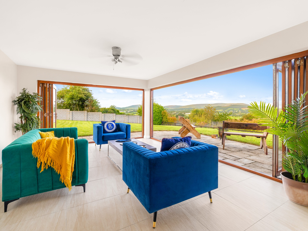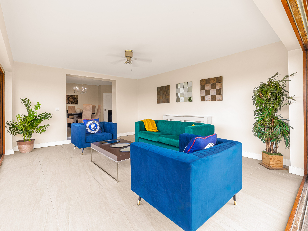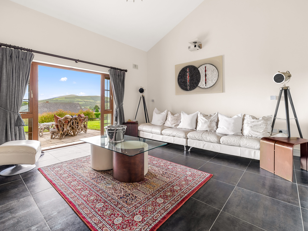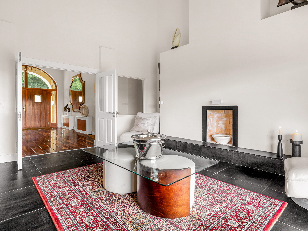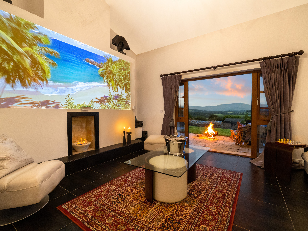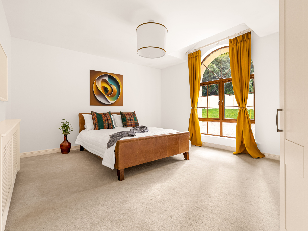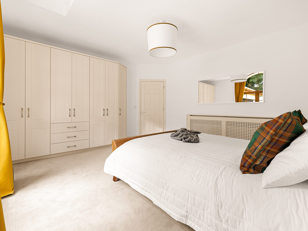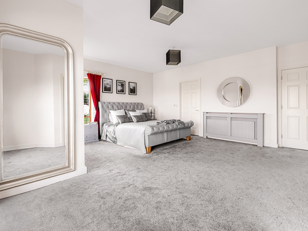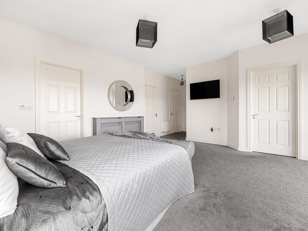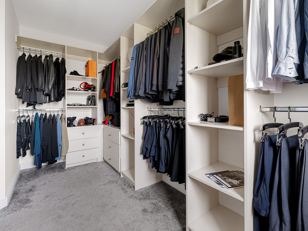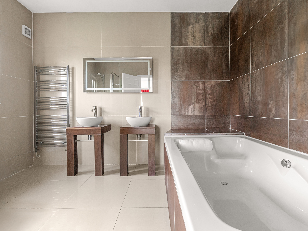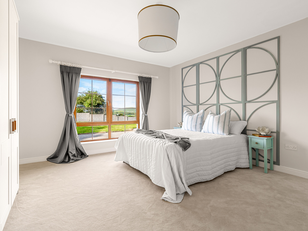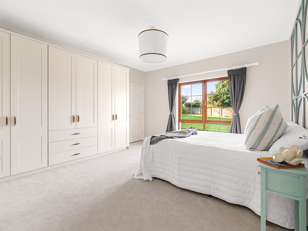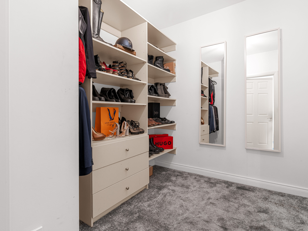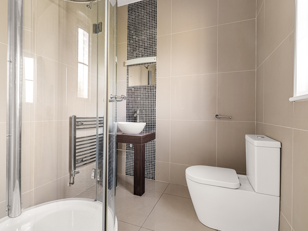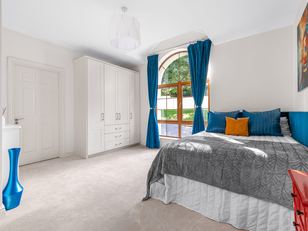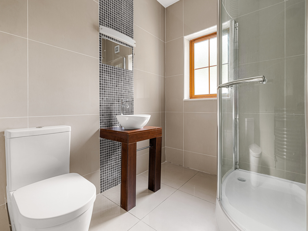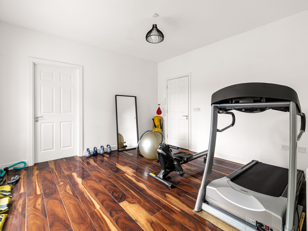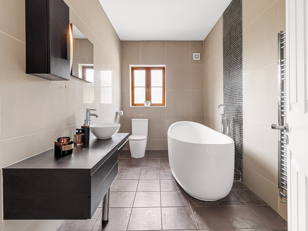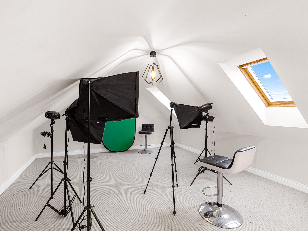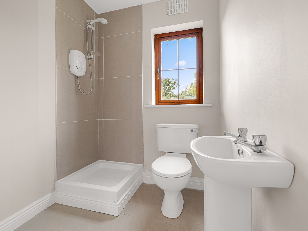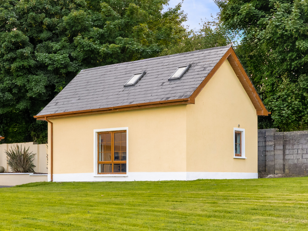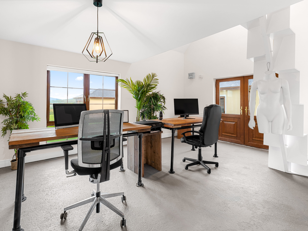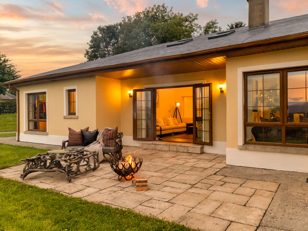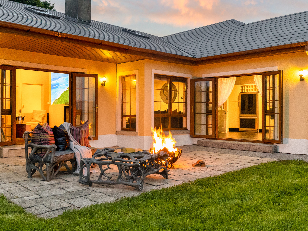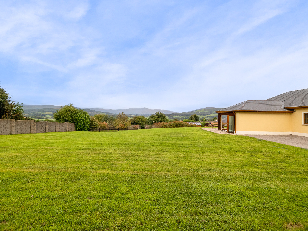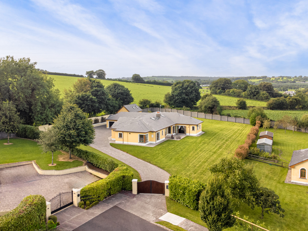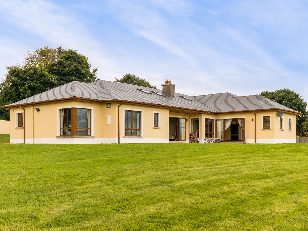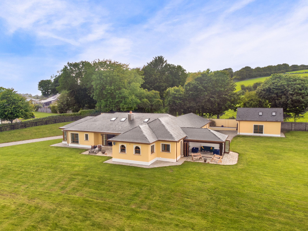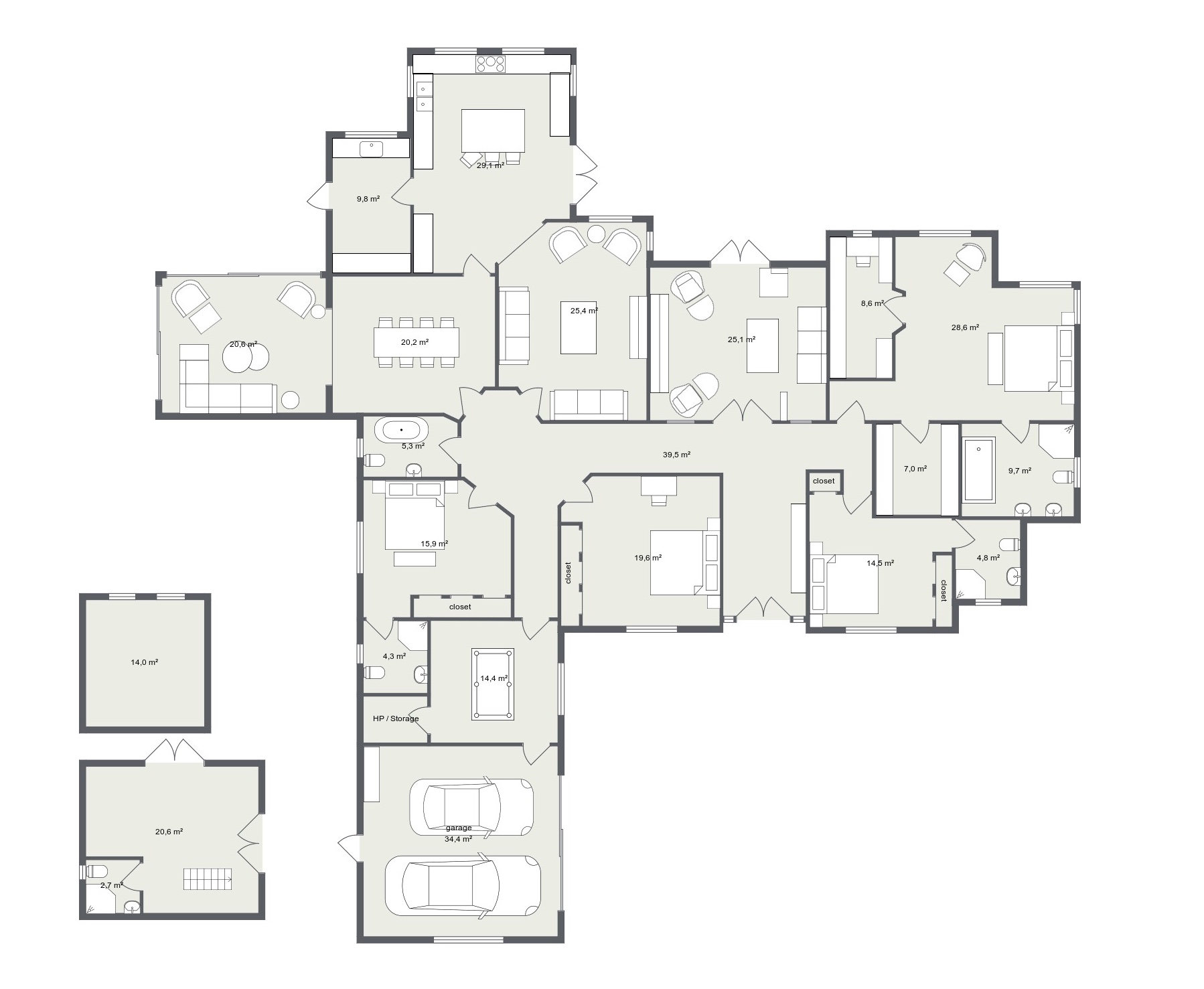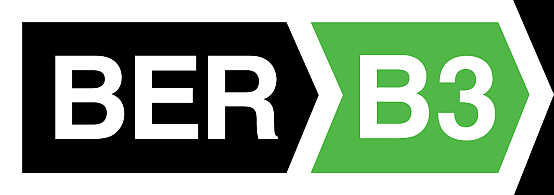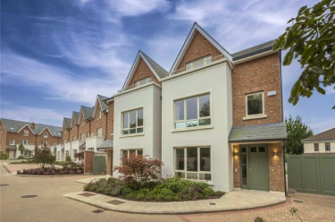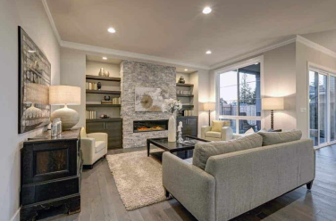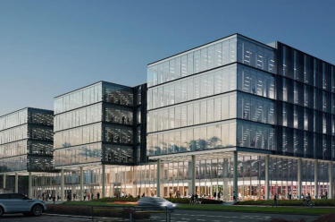RAY COOKE AUCTIONEERS are delighted to present this luxury four-bedroom, four-bathroom detached home to the market set on ¾ of an acre in the picturesque village of Stratford-on Slaney, Co. Wicklow. Roch Rí is one of six exclusive homes, each set on a ¾ acre plot in the sought-after Winetavern Manor, Stratford-on-Slaney, Co. Wicklow. All homes within this exclusive enclave are secured with electric gates, ensuring privacy and peace of mind. Roch Rí is uniquely positioned, not overlooked by any other properties, offering unparalleled tranquility and seclusion. Despite its peaceful setting, the village center is just a 200-meter walk from the property, providing convenient access to local amenities.
Roch Rí is a truly special property that offers an exquisite blend of luxury, comfort, and practicality, making it an ideal family home. Whether you’re hosting lavish parties, enjoying quiet family evenings, or working from home in the dedicated studio, this house meets all your needs with style and sophistication. The outdoor spaces are equally impressive, with stunning views, expansive lawns, and ample room for gardens and pets, all providing a serene escape from the pressures of modern life.
Living in Stratford-on-Slaney offers numerous benefits. This charming village provides a strong sense of community, making it an ideal environment for families and those seeking a close-knit, welcoming atmosphere. Surrounded by the natural beauty of the Wicklow Mountains, residents enjoy easy access to outdoor activities such as hiking, cycling, and fishing. For golf enthusiasts, the area offers several well-regarded golf courses within a short drive, providing excellent opportunities to enjoy the sport in picturesque settings. The village’s peaceful rural setting allows for a slower pace of life, yet it remains conveniently close to Dublin, making it perfect for commuters.
Early viewing is highly advised, Call Ray Cooke Auctioneers for further information today!
Additional Features;
- BER B3
- C. 4,200 meters squared
- 4 Bed/ 4 Bath
- Detached family home
- Situated on a ¾ of an acre plot
- Show house condition throughout
- Plenty of natural light
- Detached studio / office
- Garage space
- Ample storage space
- Electric gate system
- Highly sought after area
- Prime for first time buyers, growing families, and investors alike
- Viewing highly advised
Room descriptions;
Entrance hall: Grand entrance with double doors and wood flooring, provides access to all rooms.
Kitchen: Sleek and modern kitchen with tiled flooring, tiled backsplash, granite countertops, and fitted appliances.
Living room: Open plan living area with laminate flooring, and fireplace.
Dining room: Separate dining room, with fitted carpet.
Sunroom: Additional living space connected to dining room, with tiled flooring. Sliding patio doors provides access to garden. Panoramic views.
Reception room: Additional living space with tiled flooring, and fire place. Sliding patio doors provides access to patio area. Panoramic views.
Utility room: Separate large utility room with tiled floor, storage space, and counter space, fitted appliances.
Reception room 2 : Additional living space with tiled flooring. Sliding patio doors provides access to garden. Panoramic views.
Bedroom 1: Double bedroom with fitted carpet, and fitted wardrobes.
Bedroom 2: Double bedroom with en-suite, fitted carpet, and two walk in wardrobes.
Bedroom 3: Double bedroom with en-suite, fitted carpet, fitted wardrobes.
Bedroom 4: Double bedroom with en-suite, fitted carpet, fitted wardrobes.
Gym: Bright and airy space with wood flooring. Currently being used as a gym, but could also be used for an office, additional bedroom, or children’s playroom.
Family Bathroom: Fully tiled, standalone bath, toilet, and hand basin.
Master bedroom en-suite: Fully tiled with his and hers hand basins, and bath.
Bedroom 3 en-suite : Fully tiled with hand basin, shower, and toilet.
Bedroom 4 en-suite: Fully tiled with hand basin, shower, and toilet.
