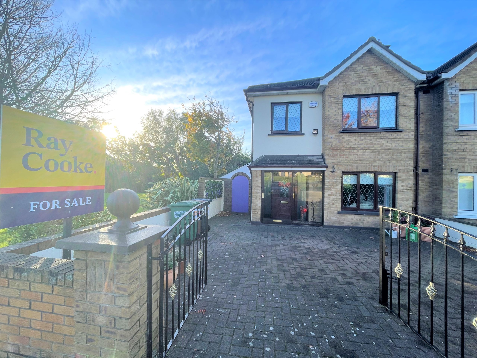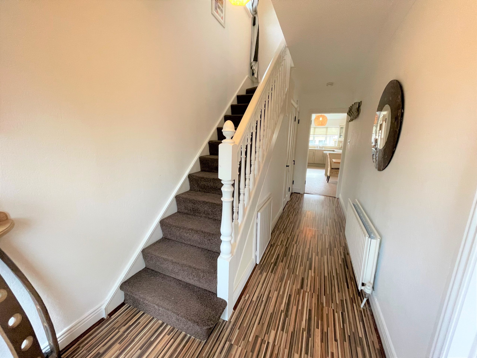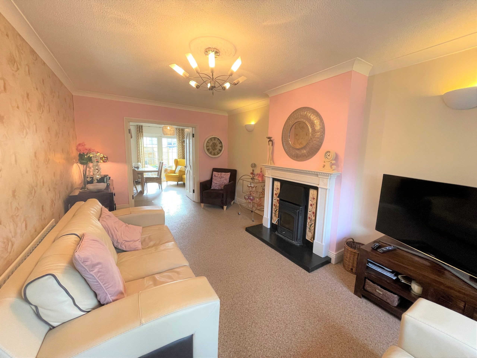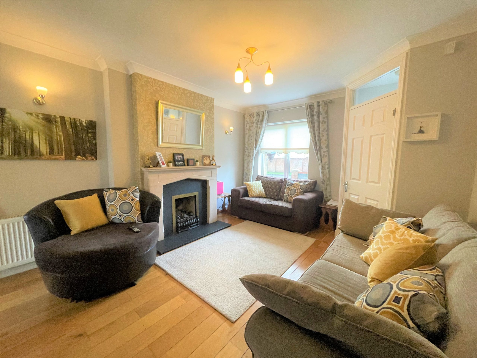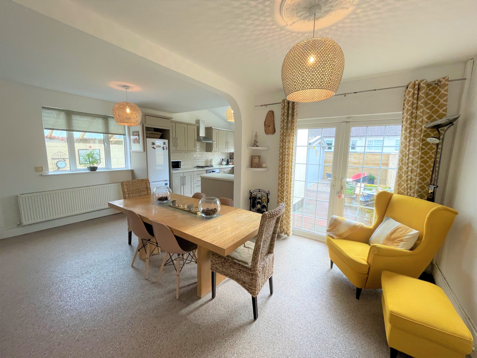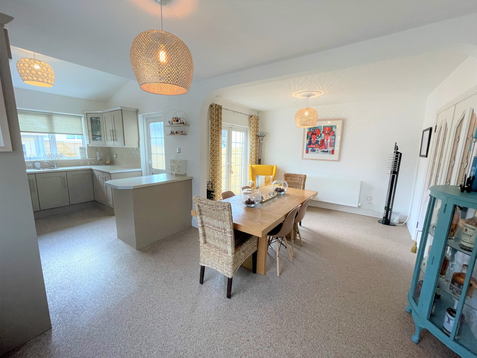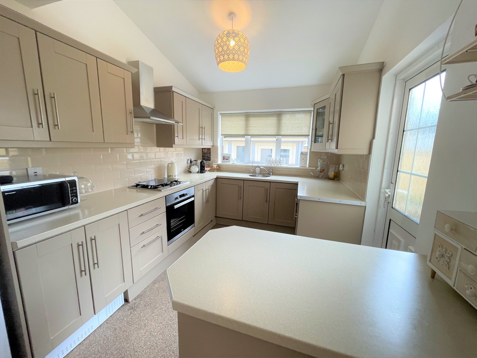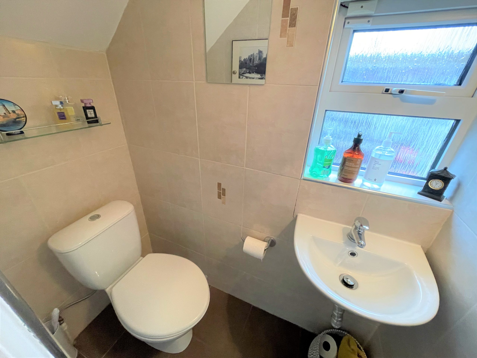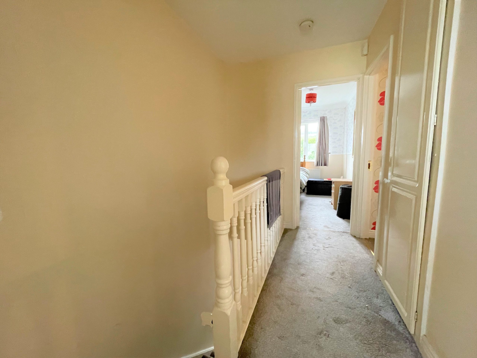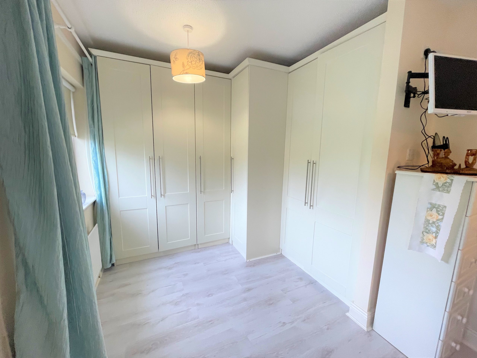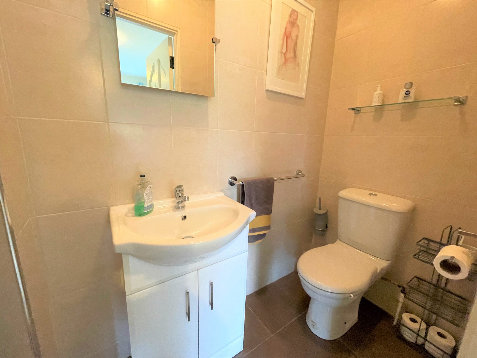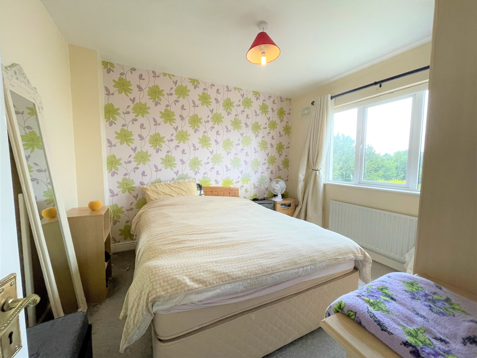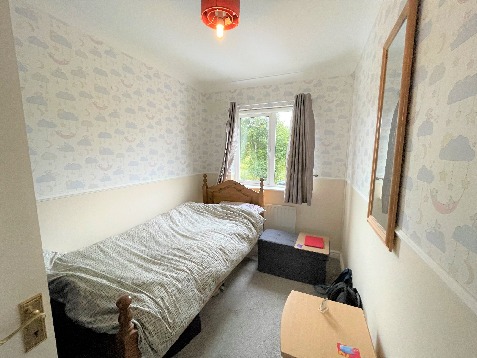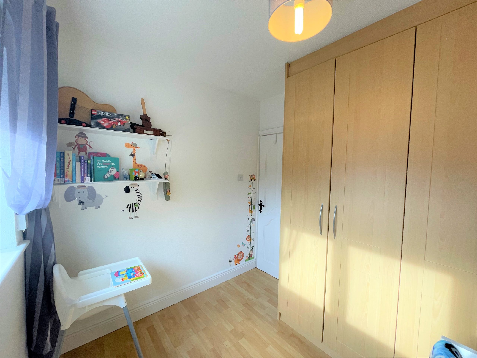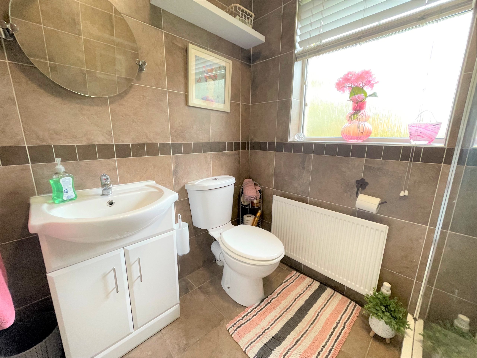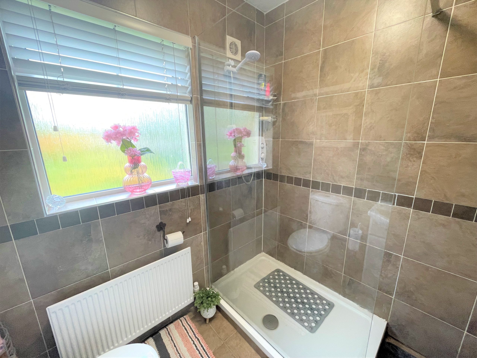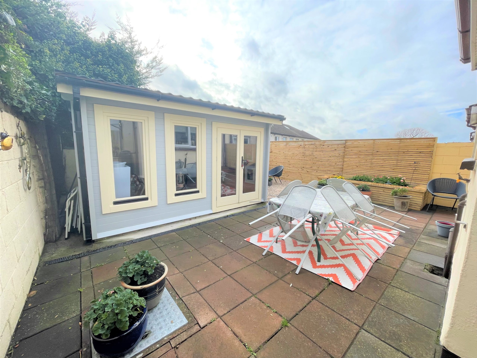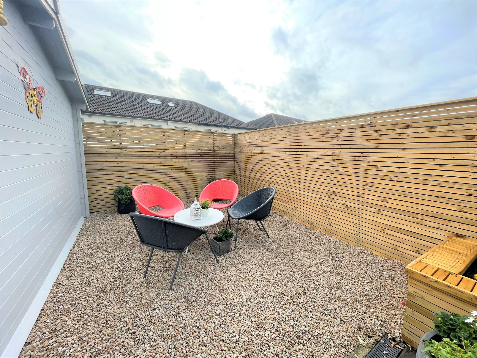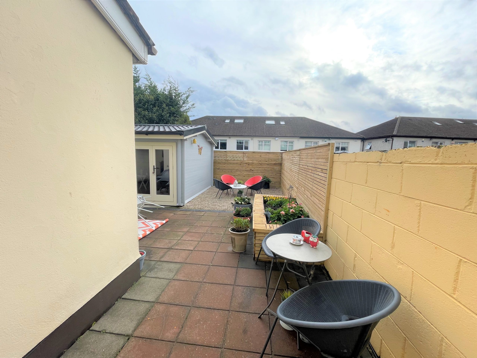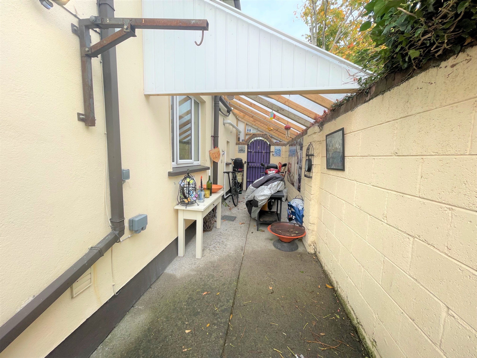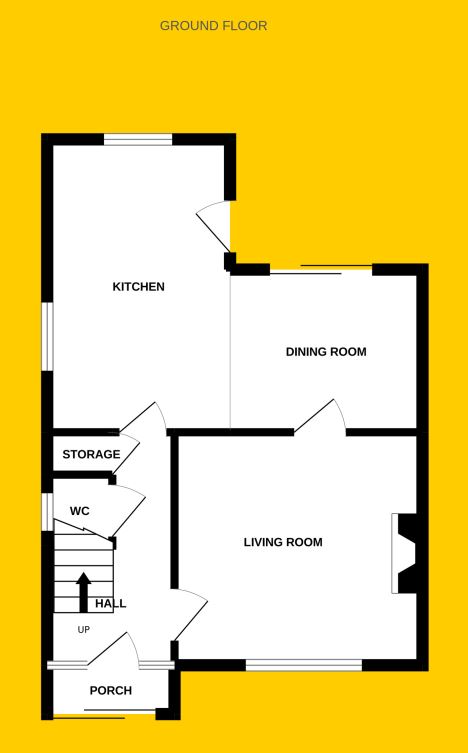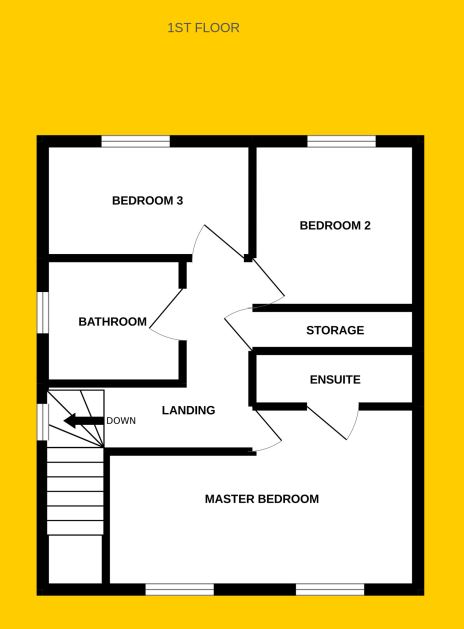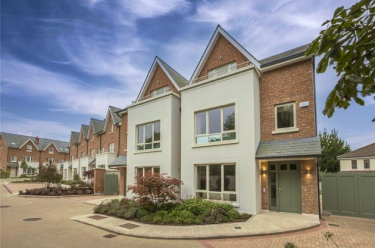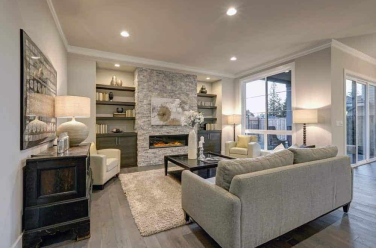
RAY COOKE AUCTIONEERS proudly present this stunning three/four-bedroom semi-detached property with a south facing rear garden to the market. This immaculately presented property is sure to appeal to a wide audience being ideally positioned in the Palmerstown Heights Estate. This home is presented in impeccable condition throughout and has been lovingly maintained, upgraded and improved by its current owners. No expense has been spared with a stunning kitchen, bathroom suite, Italian marble flooring downstairs and a fully functional log cabin to the rear. Number 1 is entered through a front porch which leads into an entrance hallway, large living room, open plan kitchen/dining area, guest WC and small storage room, you have a sliding door to the rear which is great for natural sunlight. The kitchen is fully fitted with a range of high-quality units. The sunny south facing rear garden is of low maintenance and benefits from a large side entrance which is covered for storage and the log cabin which is currently in use as a entertainment room but would suit a wide variety of uses, and ideal for hosting and entertaining. Upstairs a high-quality timber floor landing gives access to three good size bedrooms (master bedroom with ensuite and walk in wardrobe), and a spacious fully tiled family bathroom. The fourth bedroom has been transformed into a walk-in wardrobe to suit the current owners needs but can very easily be put back into a bedroom.
No. 1 is located in a highly sought-after area in Palmerstown, Dublin 20. The location of this one will not be beaten as the property is within walking distance of every conceivable amenity including shops, schools, bars not to mention road networks such as the N4, M4, M50, N7 and M8.
Early viewing is strongly recommended.
Features:
- 3/4 bed semi-detached house
- Fourth bedroom currently in use as walk in wardrobe but can be very easily transformed back
- Extended to the rear
- Double glazed windows
- Sliding door to rear
- Gas fired central heating
- Newly fitted gas boiler
- Fully fitted kitchen
- DS Washroom
- Open plan kitchen / diner
- South facing rear garden
- Top quality flooring through out
- Fully tiled bathroom
- Ample off-street parking
- Large side access with covering (great for storage)
- Log cabin to rear
- Easy Access M50 and M4
- Liffey Valley and Palmerstown Village with its local shops, bars & restaurants are within close proximity
Directions from Chapelizod Bypass heading towards City Centre, turn right at traffic light junction onto Kennelsfort Road Upper. Proceed ahead for c 500m and turn right onto Woodfarm Drive, continue along then take a slight left turn onto Palmerstown Heights where number 1 is the first house on the left.
