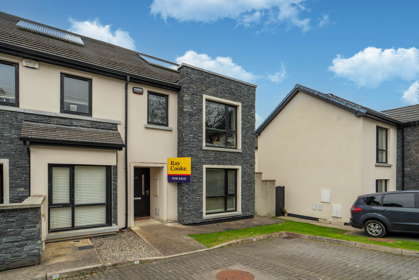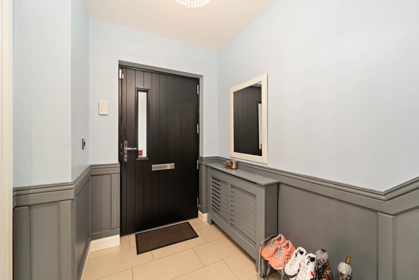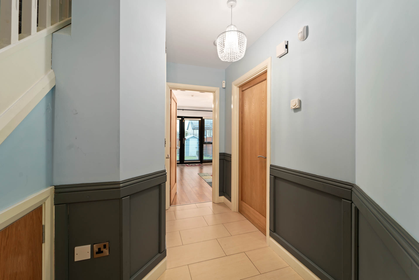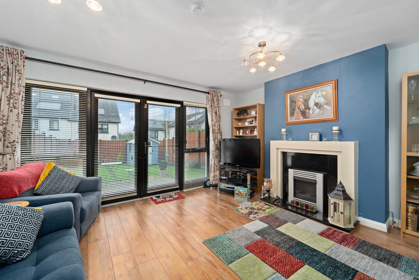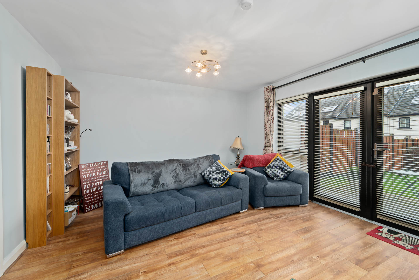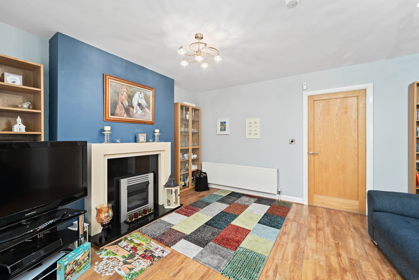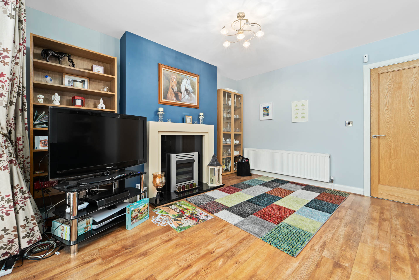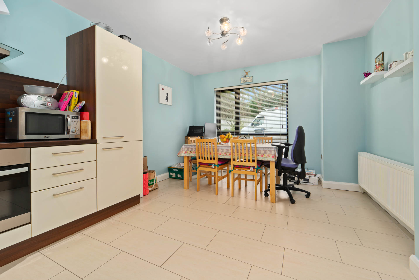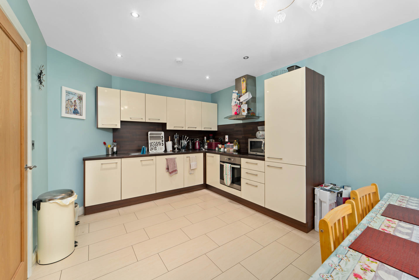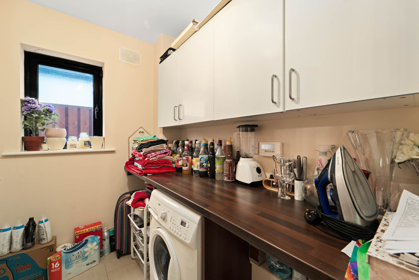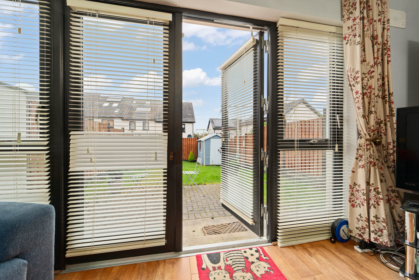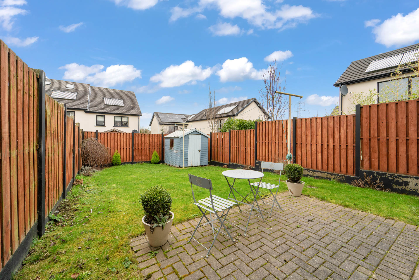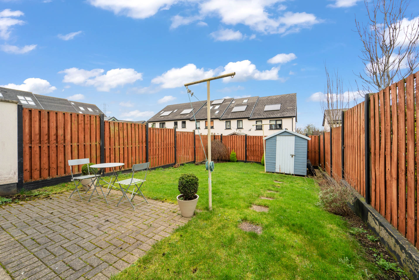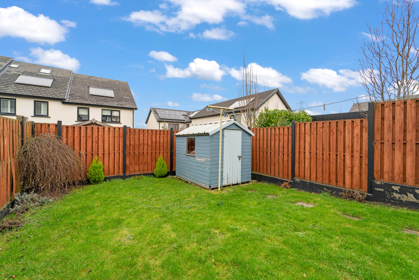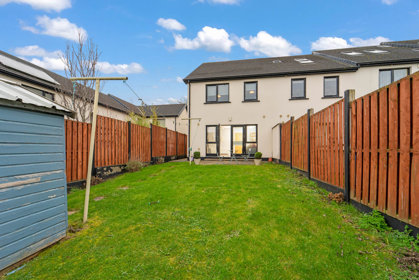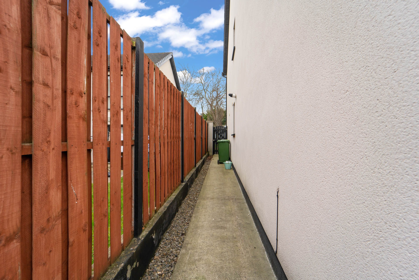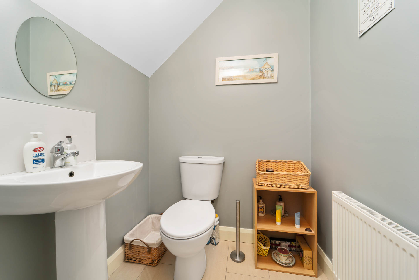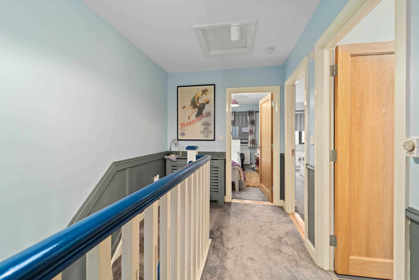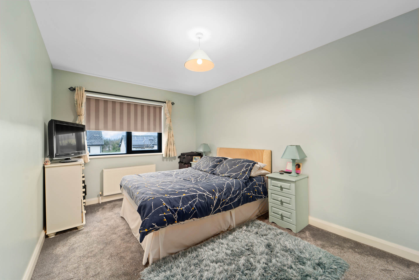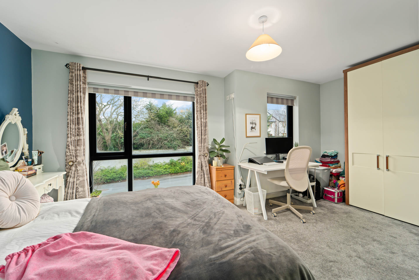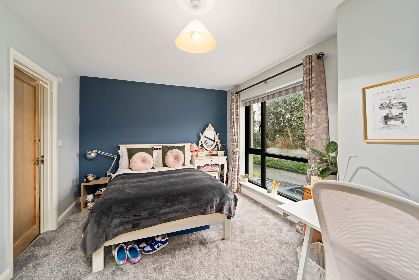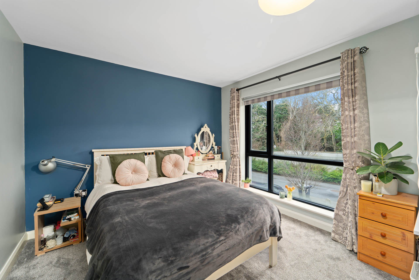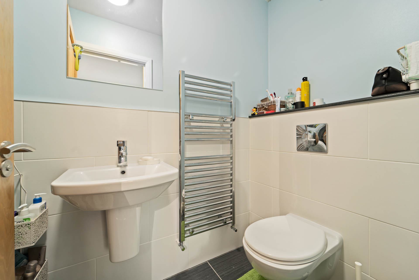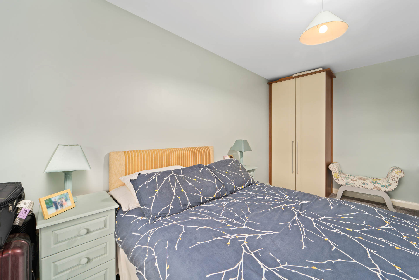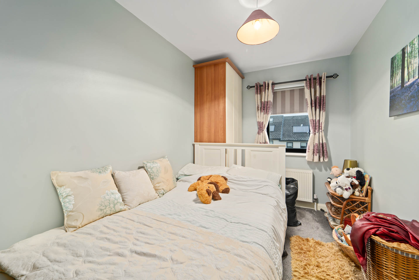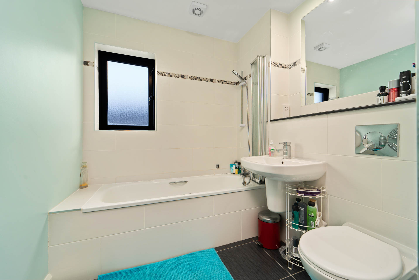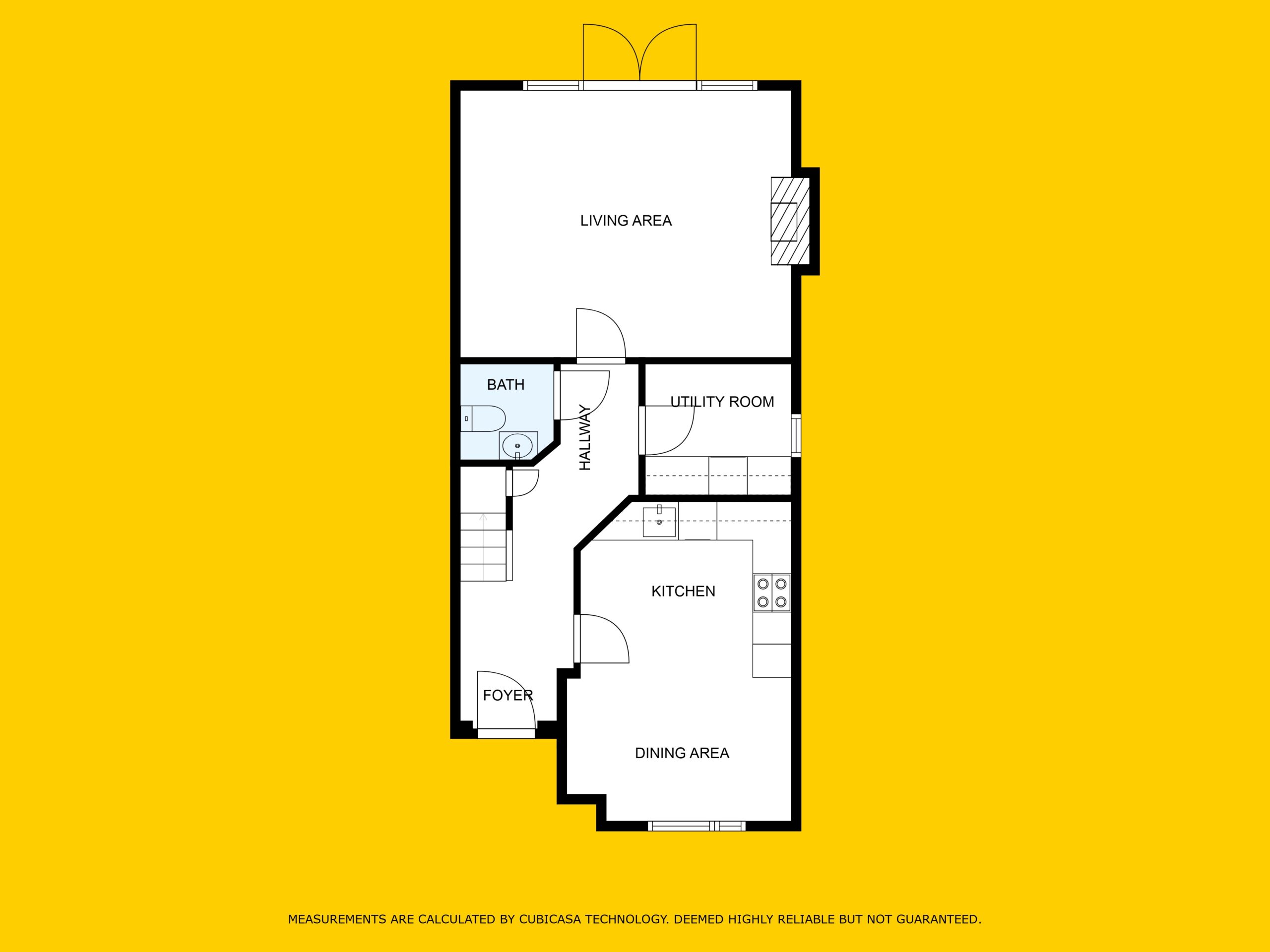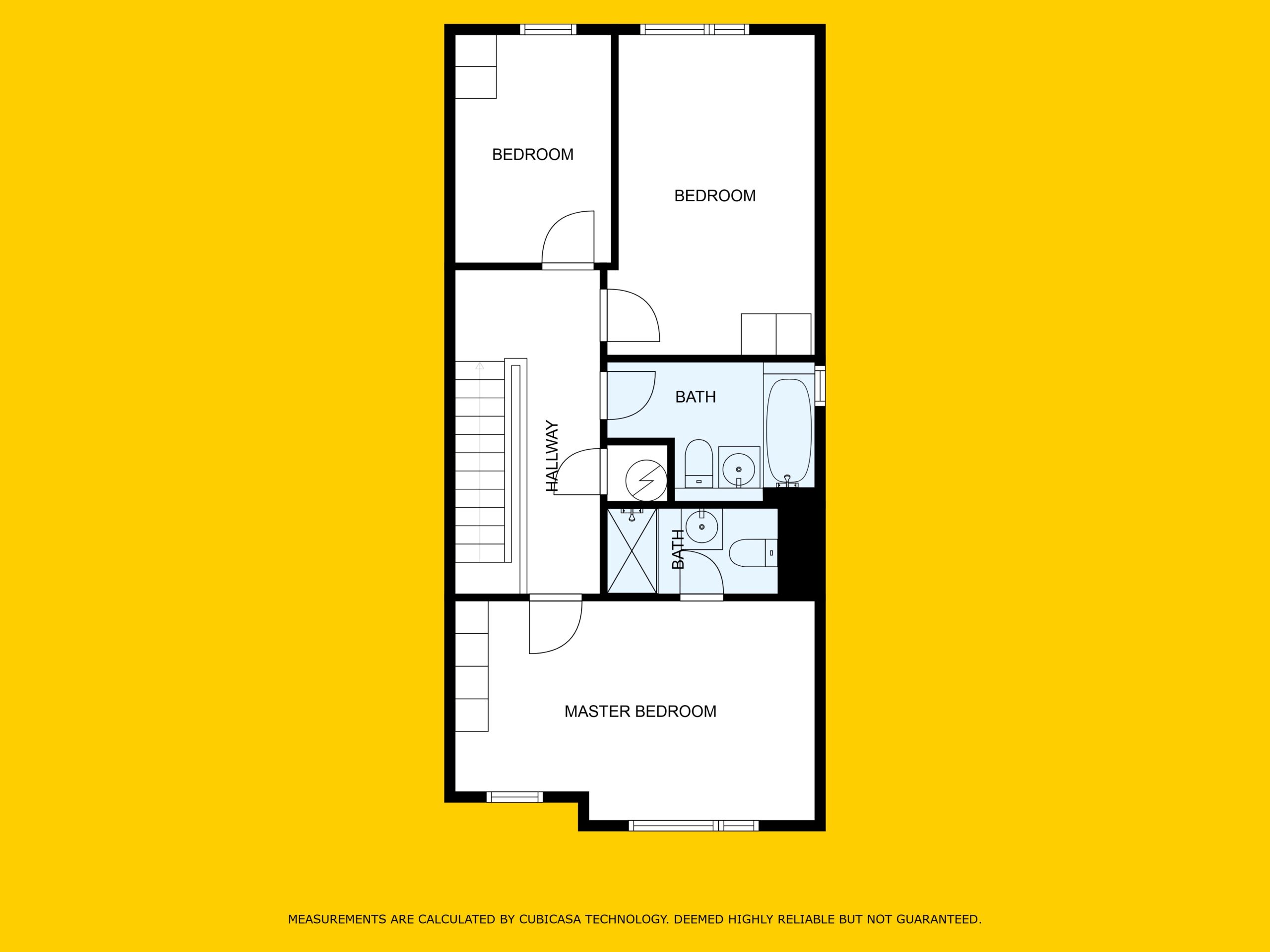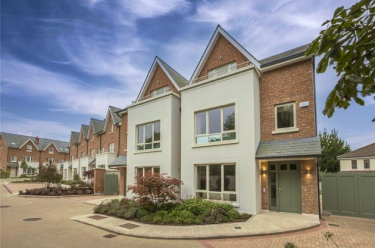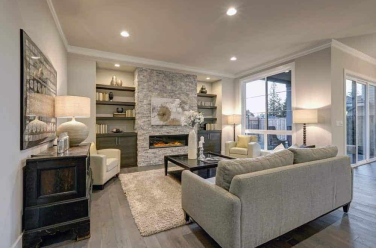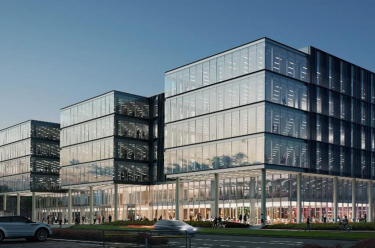RAY COOKE AUCTIONEERS proudly present this exceptional three-bedroom end of terrace property in the highly sought after “Crosforge” development, perfectly located in the heart of Saggart Village, Co Dublin. The village of Saggart has plenty to recommend it to home buyers, especially those looking to move out of the city. It retains a rural feel despite being close to the city, with some beautiful scenery nearby and an abundance of local amenities including schools, shops and eateries. Transport wise, the location is next to none as the area is well serviced by excellent transport links from numerous bus routes to the Red Line Luas just a 5-minute walk away.
Sophisticated and tasteful living accommodation of c. 115 sq. m can be found in this bright, spacious and open property which in brief comprises of; entrance hall, w.c, utility room and kitchen/diner to the front and a large living room which opens out onto a low maintenance rear garden. On the 1st floor you will find the family bathroom and three double bedrooms with master benefitting from ensuite bath, all rooms are fully fitted with built in wardrobes and top-quality carpet flooring. You benefit from a high degree of privacy here. To the rear you have a patio seating area along with a storage shed and side access. To the front of the property which provides off street parking for a selection of vehicles. No.49 is presented in truly show home condition from top to bottom after being meticulously maintained and upgraded by its current owners. It is situated in one of Saggart’s most sought after developments and comes to the market with no onward chain. Viewing is highly advised to fully appreciate the benefits that this fantastic home has to offer.
Additional Features:
– A3 BER
– C 115 Sq. M
– energy efficient construction
– 3 bed 3 bath
– End of terrace home
– Three double bedrooms
– Large master bedroom with ensuite
– Built in wardrobes
– Large utility room
– Fitted cabinets
– Fully fitted kitchen
– Integrated appliances
– Solid flooring downstairs
– High quality carpet floor upstairs
– Top quality blinds throughout
– No forward chain
– Landscaped low maintenance rear garden
– Designated parking
– Immaculately presented throughout
– Double glazed PVC windows and doors
– Family oriented development
– Close to all local amenities
– 10-minute walk to Saggart luas stop
– Viewing is highly advised
Directions:
Coming off the N7 at the Rathcoole/Saggart junction, take the first exit onto Mill road towards Saggart. Take the first exit at the next roundabout you reach and proceed towards village. At the cross roads, take a right turn onto Castle Road and then take your second right onto Crosforge Close. Take your first right onto Crosforge and continue along for 100 meters where number 49 will be on your left-hand side.
