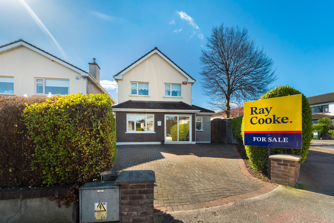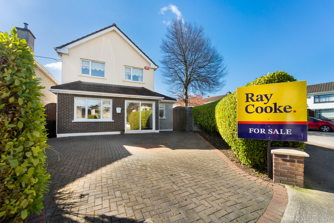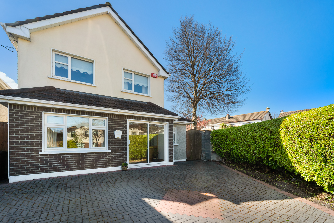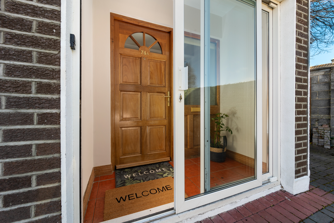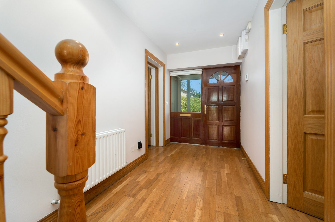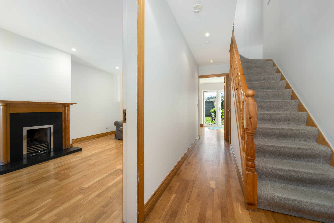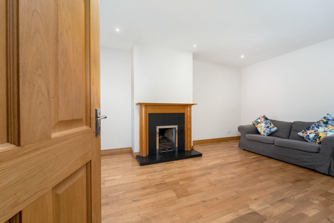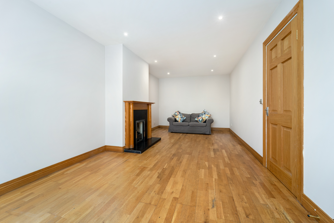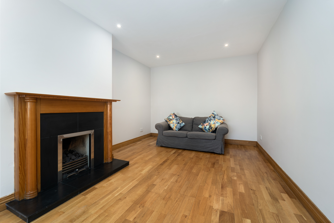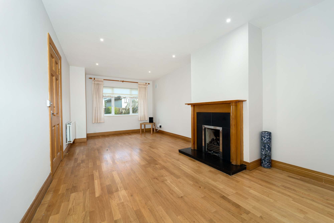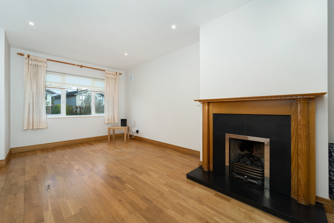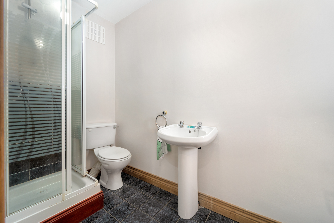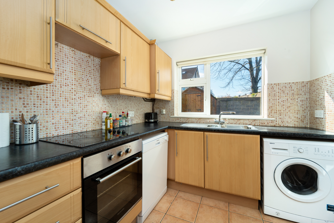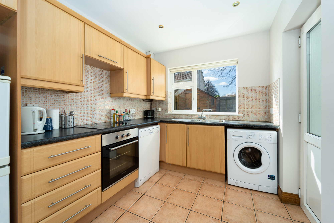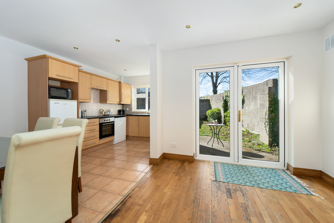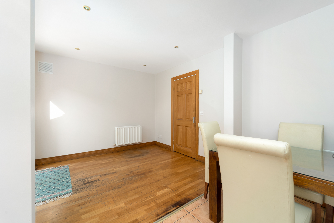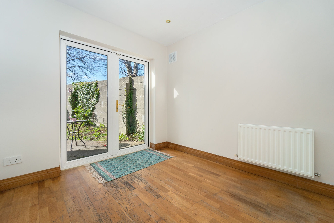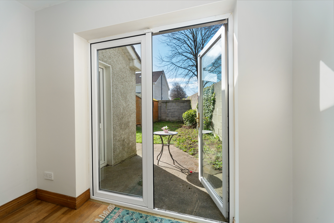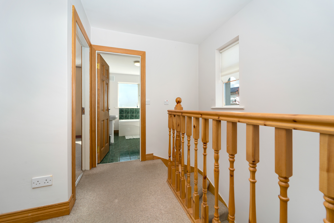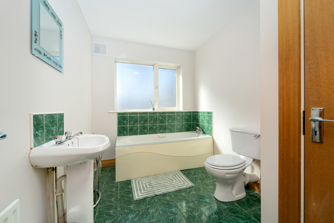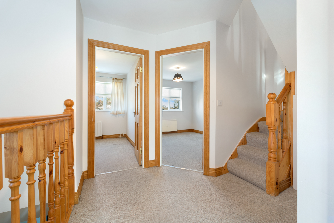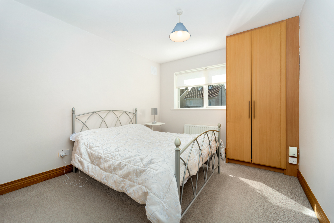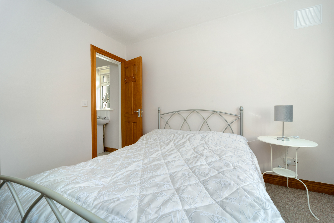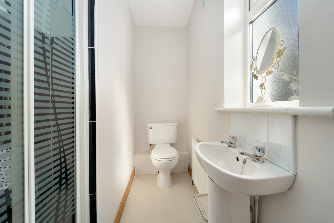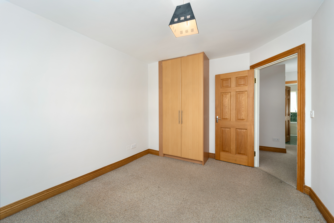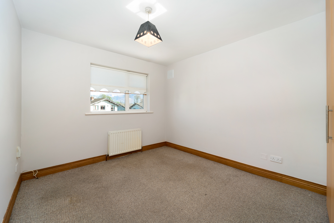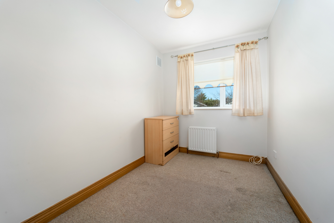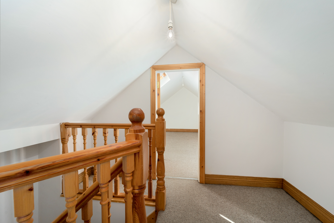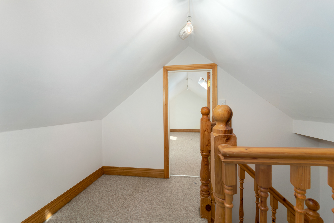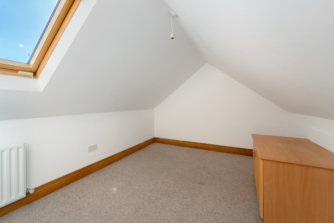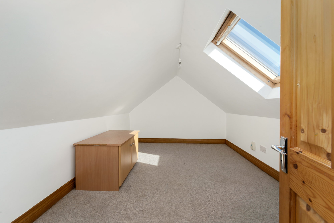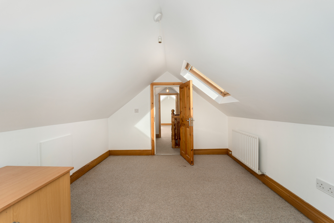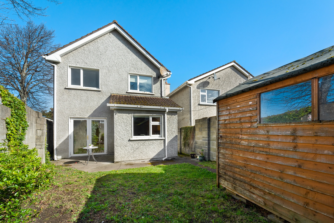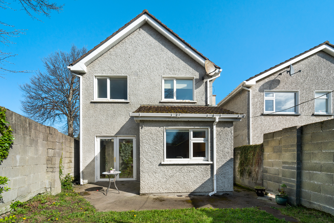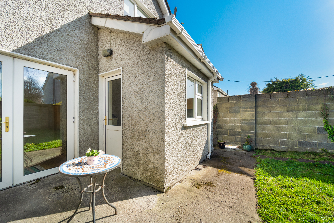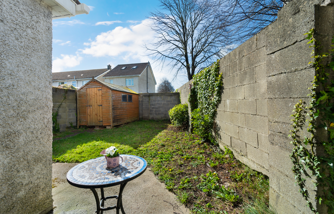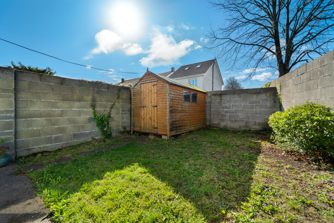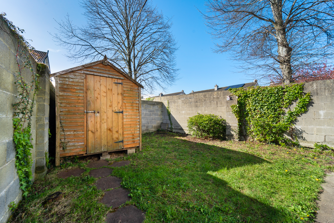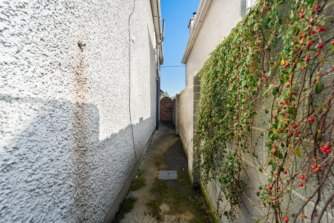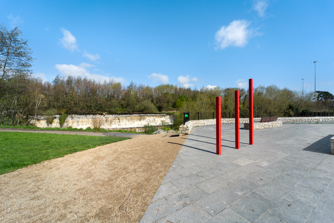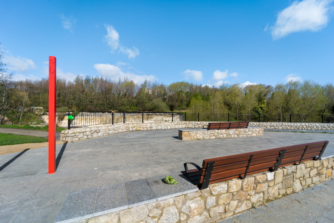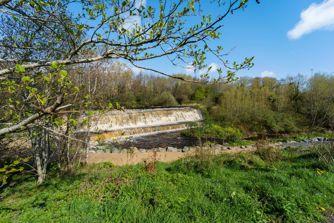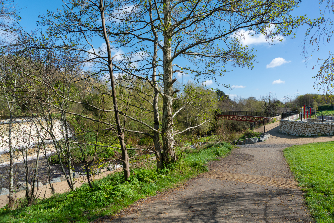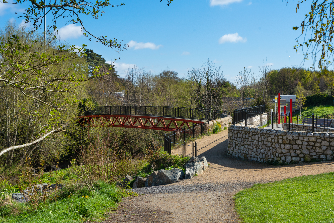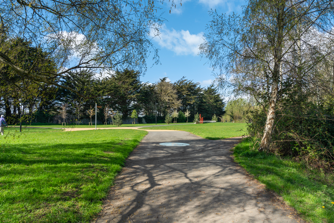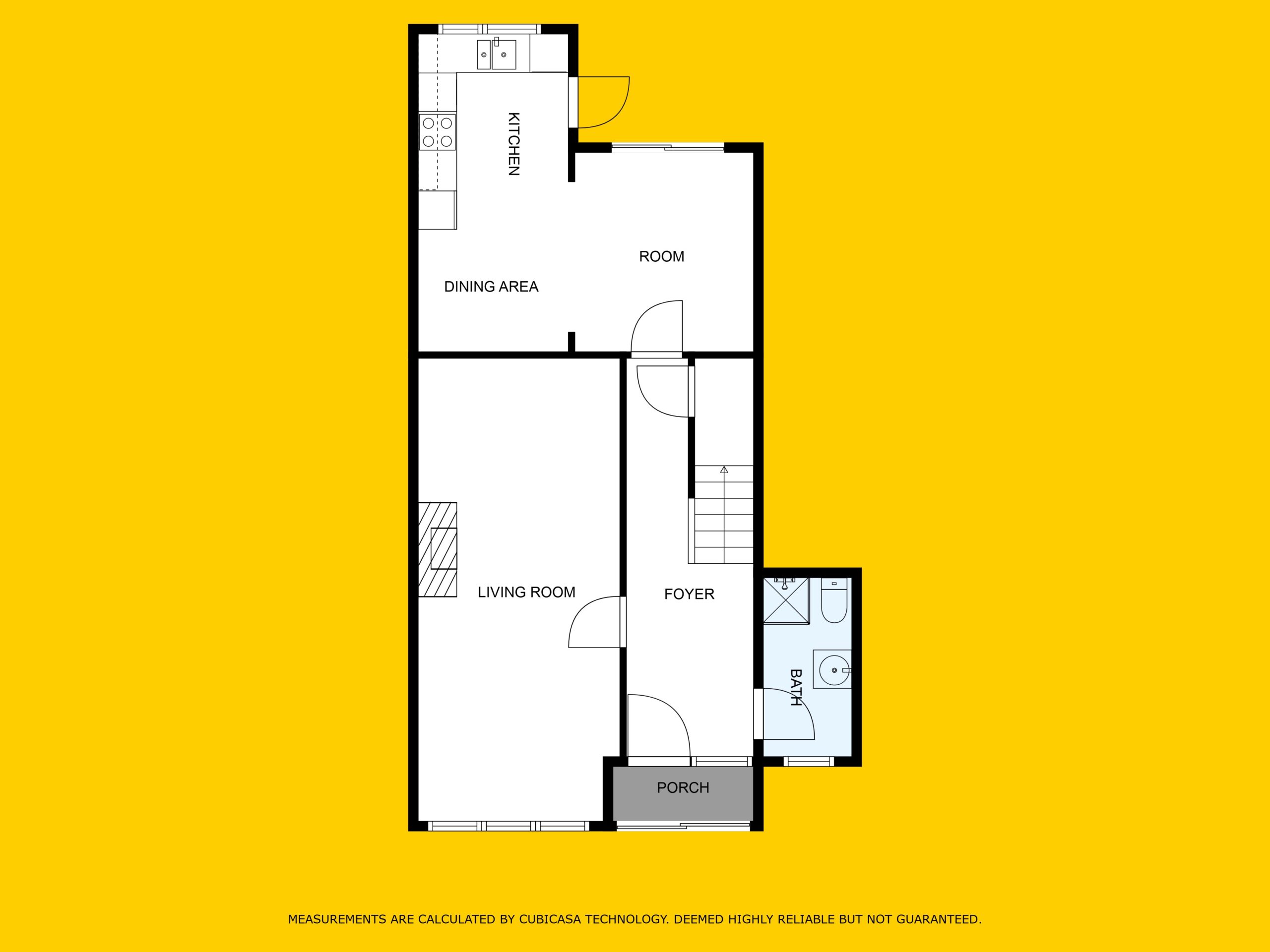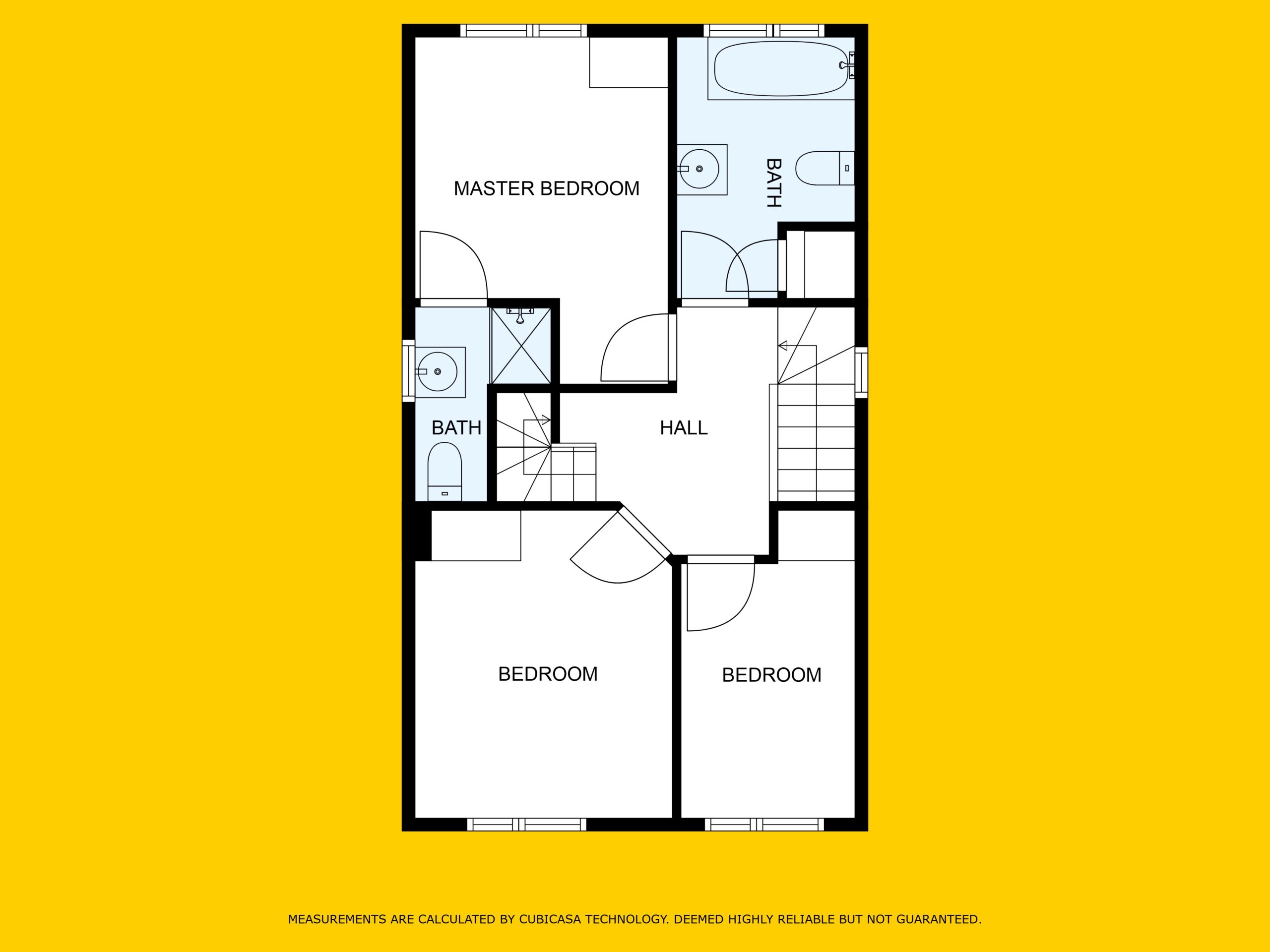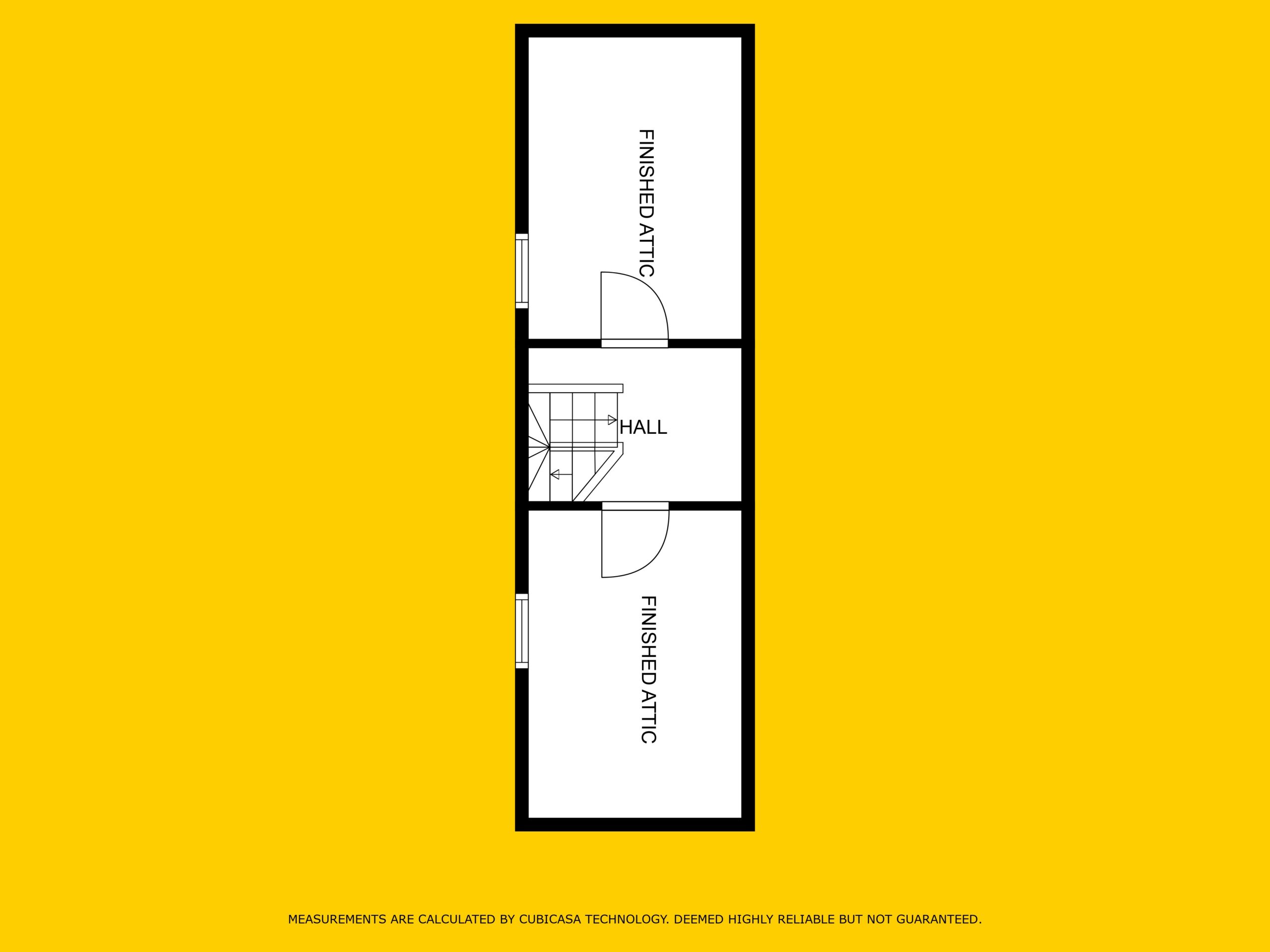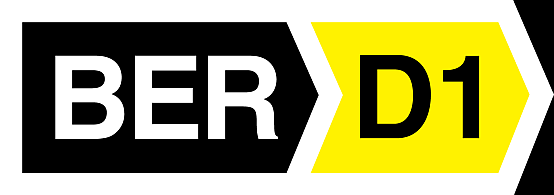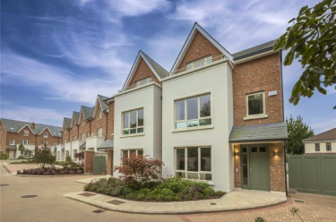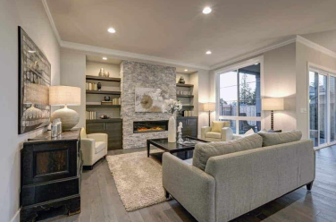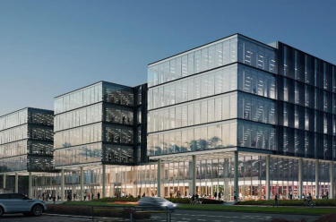RAY COOKE AUCTIONEERS are delighted to present number 74 A Monalea Wood to the market. An imposing 3 bedroom detached family home with large attic conversion in arguably Firhouse’s most sought after development. This exclusive tree lined estate is always in high demand with young families due to its idyllic location within arm’s reach of excellent shopping facilities that can be found at Rathfarnham, Dundrum and Nutgrove shopping centres along with various neighbourhood shops nearby. Dodder Riverbank Park, Balrothery Weir and St Endas with their excellent recreational facilities and amenities are also located within easy reach. There is ease of access to the M50 road network and public transport is well catered for with numerous Dublin Bus services travelling to the city centre. Bright & spacious interior living accommodation of c. 134 sq m (c. 1,442 sq. ft.) comprises of entrance hallway with lounge room, kitchen/dining, downstairs WC, three bedrooms, master ensuite and main family bathroom. The landing gives way to a full staircase which leads to a large attic conversion which would suit a variety of uses and is currently split into 2 bedrooms. To the rear of the property is a sunny south facing garden with lawn & patio. The front offers ample off street parking for multiple cars on an immaculate cobblelock driveway. No. 74A comes to the market in very good condition throughout and is the ideal family home. Most versatile downstairs living accommodation is ideal for family living while the attic conversion is perfect for home offices or childrens bedrooms. Prime for first time buyers but equally likely to be a hit with those looking to trade up to such a mature residential development like Monalea Wood – Viewing is highly advised, Call Ray Cooke Auctioneers for further information or to arrange viewing.
Features
– c. 134 sq m
– c. 1,442 sq. ft.
– Built in 2004
– BER D1
– 3bed 3bath Detached
– Additional attic conversion split into 2 rooms
– Perfect family home
– Gas central heating
– Double glazed windows
– L shaped kitchen dining room with south facing orientation
– XL front living room
– Downstairs WC and storage room
– Family bathroom plus ensuite
– Off street parking for multiple cars
– South facing rear garden
– Close to all Road Networks
– M50, N81, N7
– Mature tree lined estate
– Close to a selection of schools
– Early viewing highly advised!!
Directions
If travelling on Firhouse Road from Rathfarnham, proceed passing Mortons Pub on your right hand side. Take your first left and proceed ahead turning right at the T-Junction. Number 74A will be on your left hand side.
